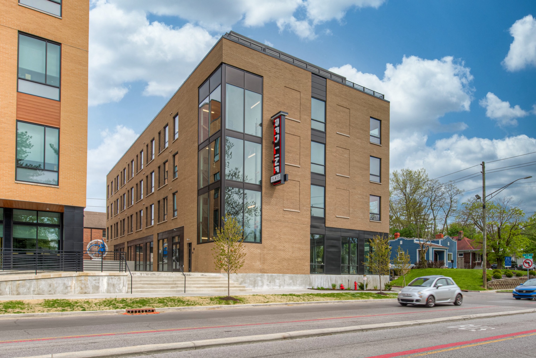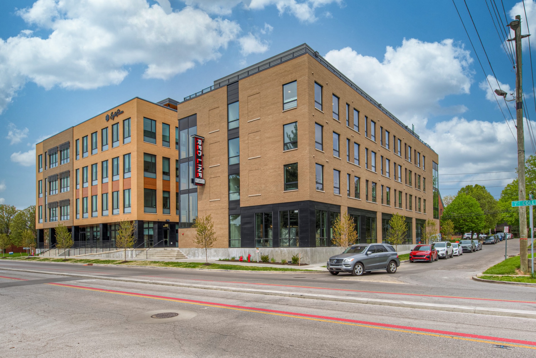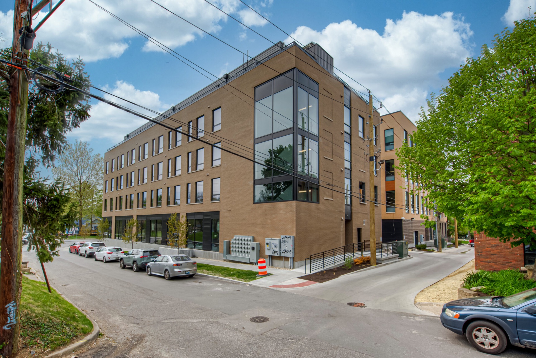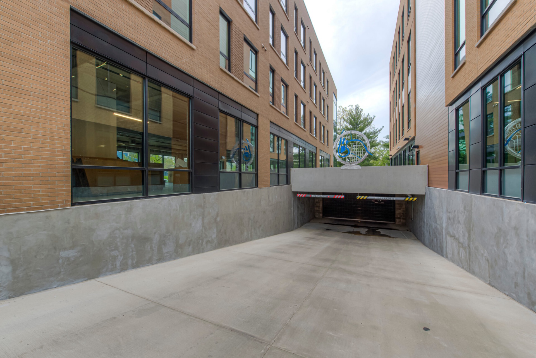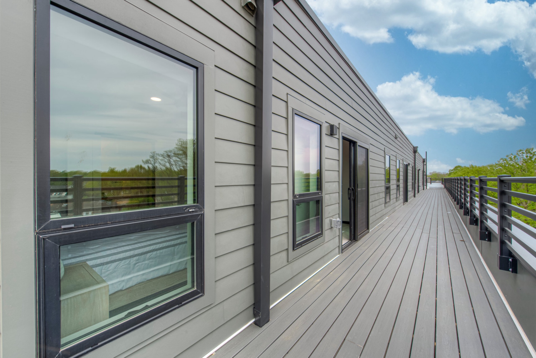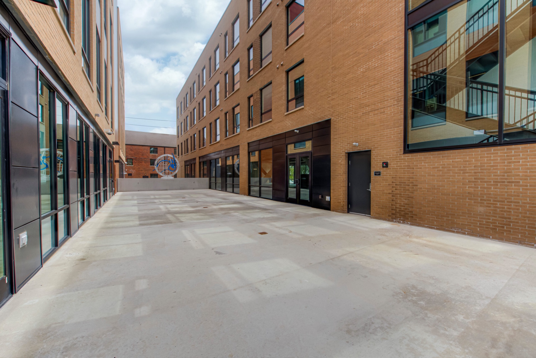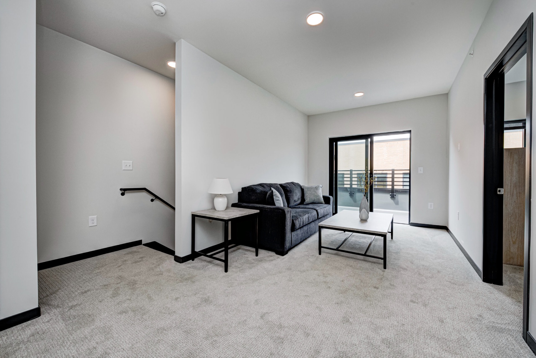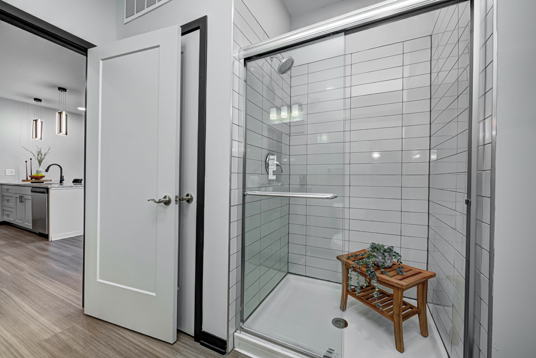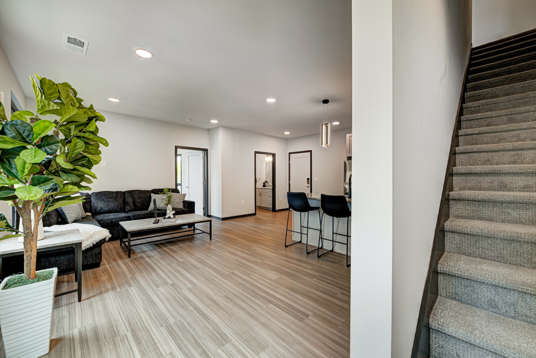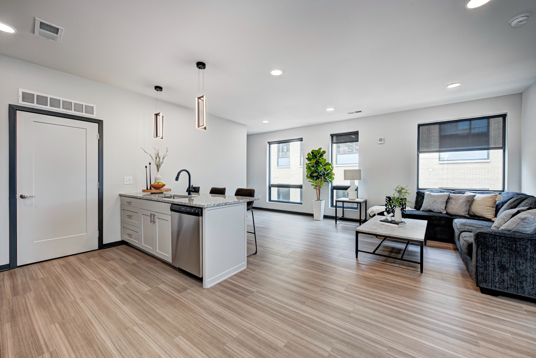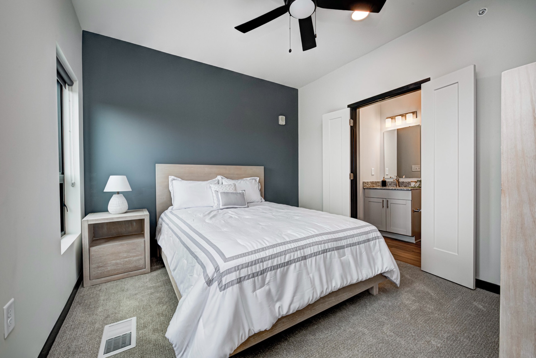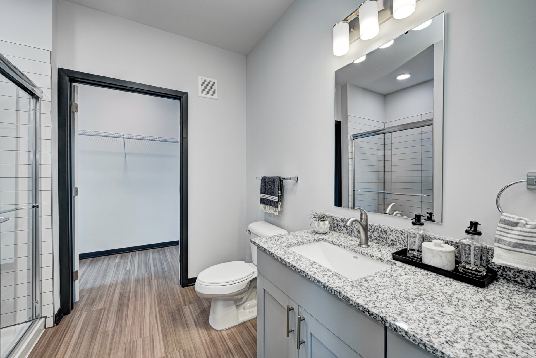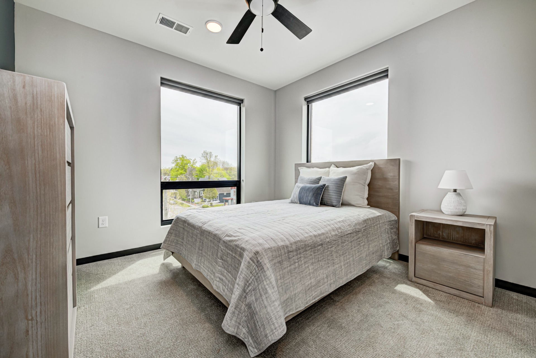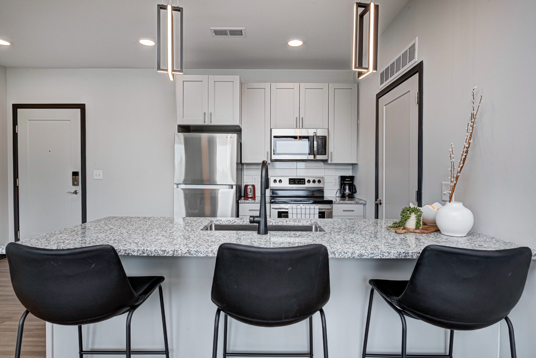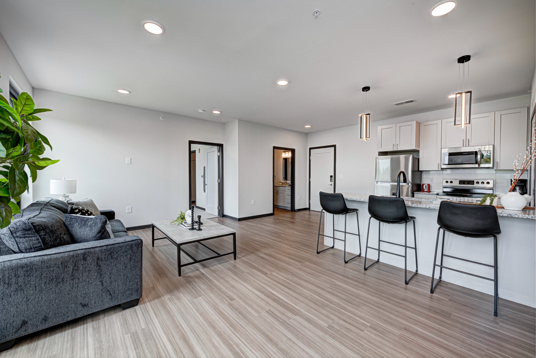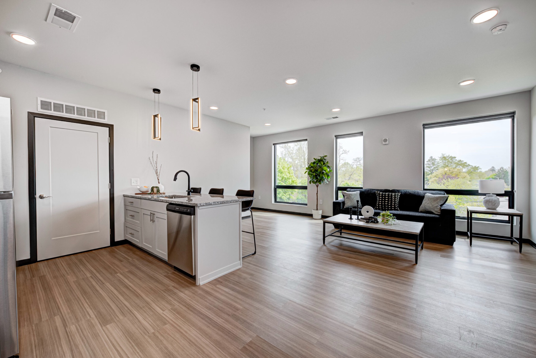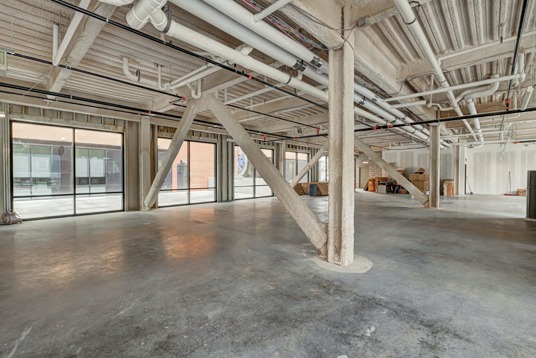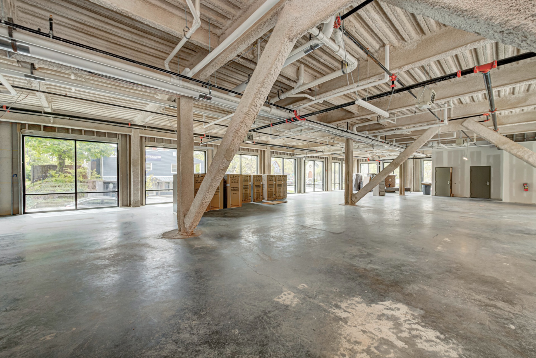REDLINE FLATS
MIXED USE | NEW CONSTRUCTION
42,481 SF | 27 UNITS
SERVICES PROVIDED | CONSTRUCTION MANAGER
SITE LOCATION
Indianapolis, IN
PROJECT TYPE
Mixed Use | Office, Multifamily, Retail
PROJECT TEAM
Developer: Midtown Development Partners II, LLC
Architect: Studio M Architecture
Redline Flats is located in Broad Ripple was part of a larger overall development.
In Phase 1, the 1-story underground parking garage as well as a 4-story, 60k sf office headquarters building was constructed by a separate contractor. Once the parking garage was delivered, Inherent delivered the 4-story wood framed apartment structure atop a 1 story steel podium, all on top of the underground parking garage.
The 42,482 sf apartment building consists of 27 units ranging from studios to 2 bedroom penthouse suites between the second and 4th floors. The first floor includes 5,000 sf of commercial space.
