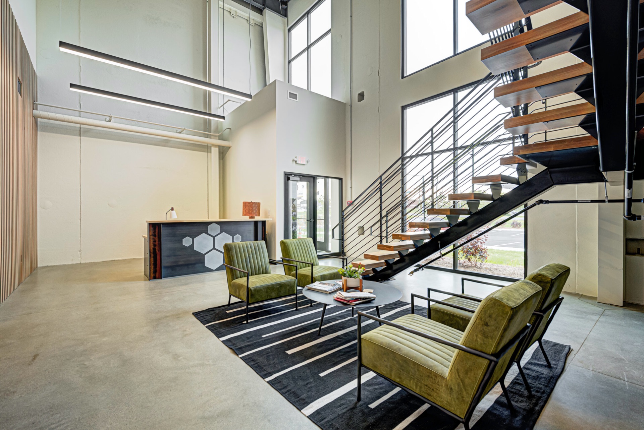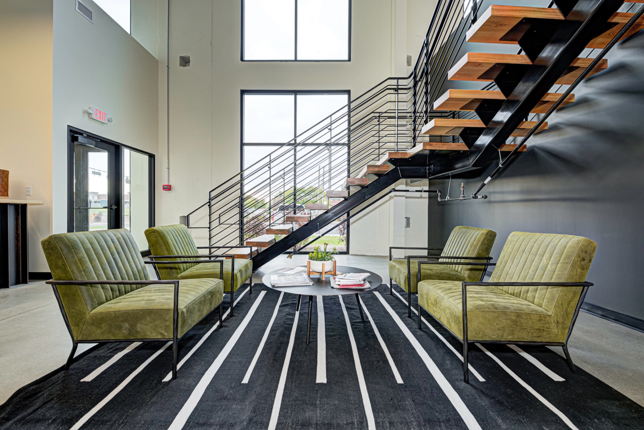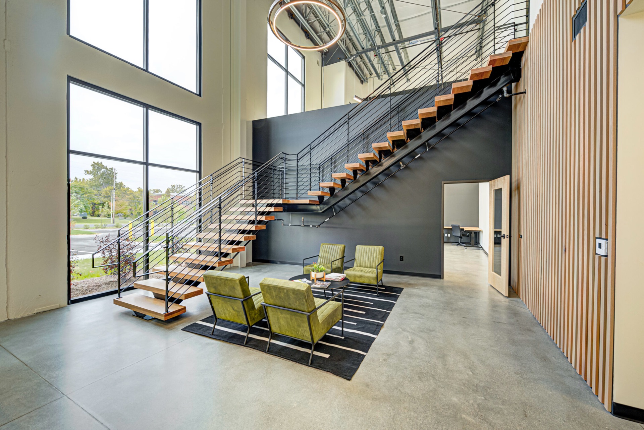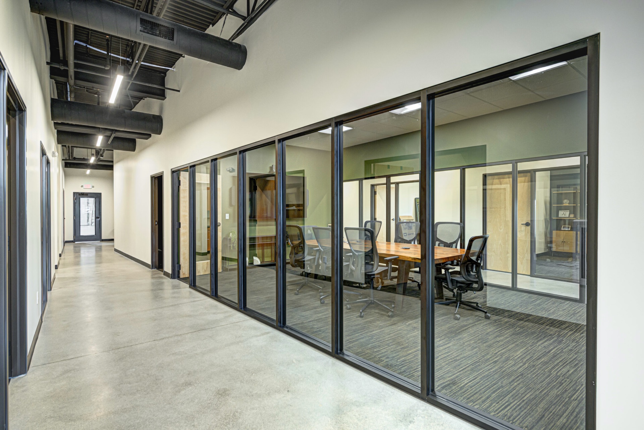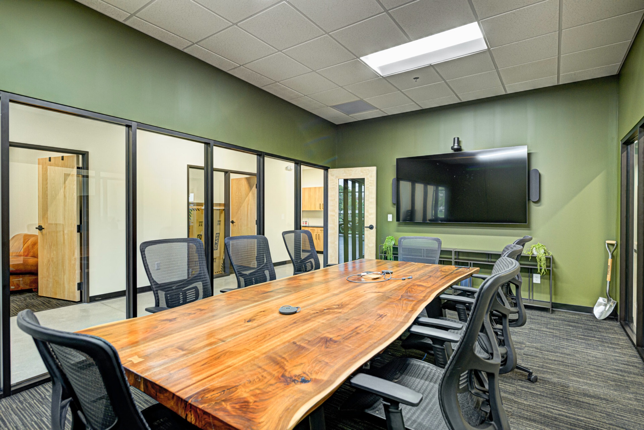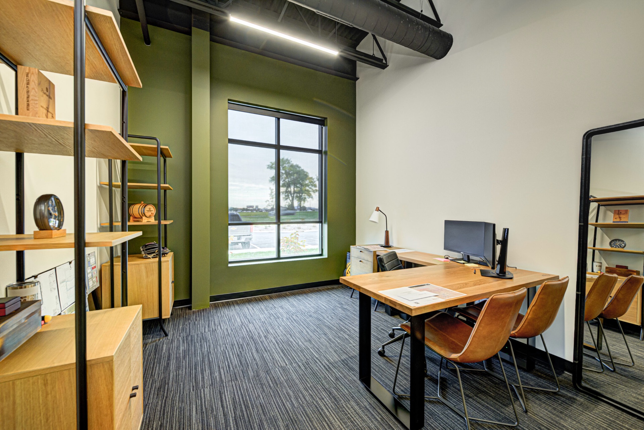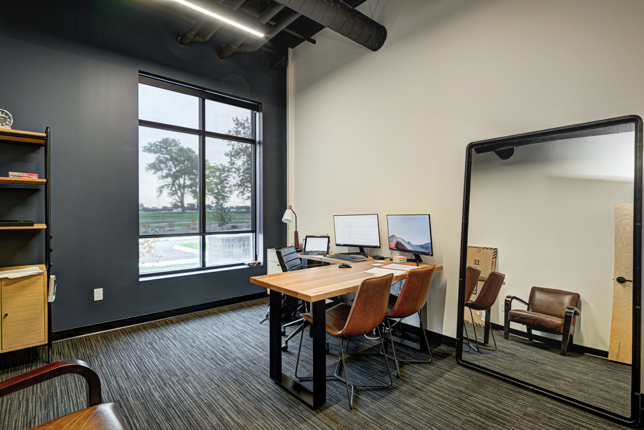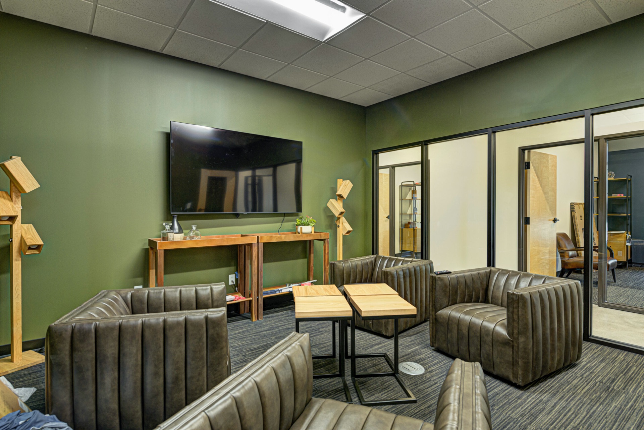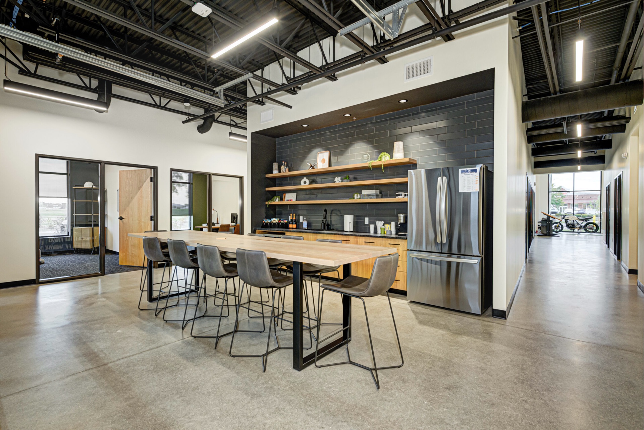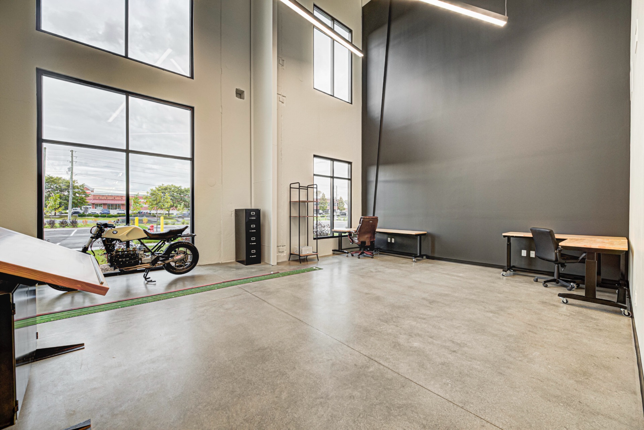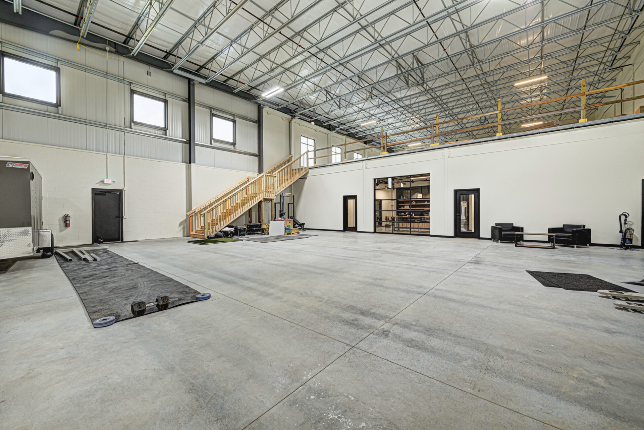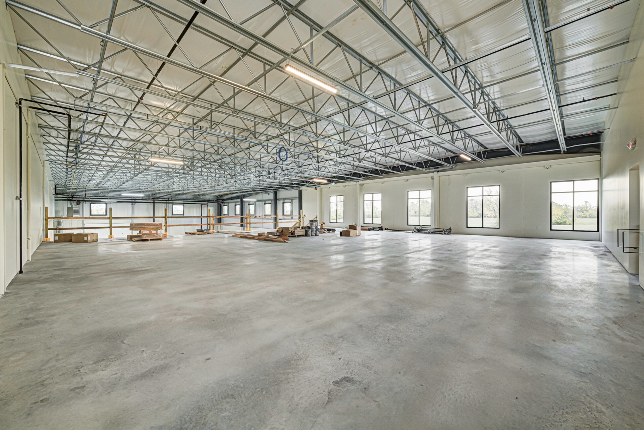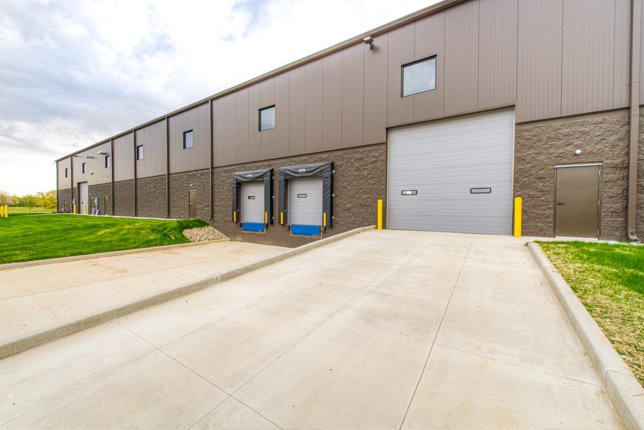METROPARK FISHERS
INDUSTRIAL FLEX | BUILD OUT
11,791 SF
SERVICES PROVIDED | GENERAL CONTRACTOR
SITE LOCATION
Fishers, IN
PROJECT TYPE
Industrial Flex
PROJECT TEAM
Owner/Developer : Patch Development
Architect : Curran Architecture
The full interior build out of Patch Development’s new office was a part of an overall larger development of the entire building located in Fishers, Indiana.
The owner executed the site development, utilities, earthwork, and excavating. They also oversaw the construction of the precast panels and Pre-Engineered Metal Building (PEMB), which included the roof.
Inherent execute the following :
• Full interior build out for Patch Development office
• Metal stud framing, insulation, drywall,
• Inherent and exterior painting
• Mechanical, Electrical, Plumbing
• Fire Suppression and fire alarm
• Grind and seal concrete flooring, ceramic tile and carpet tile and base
• All Glazing and Storefronts, Door Frames and Hardware
