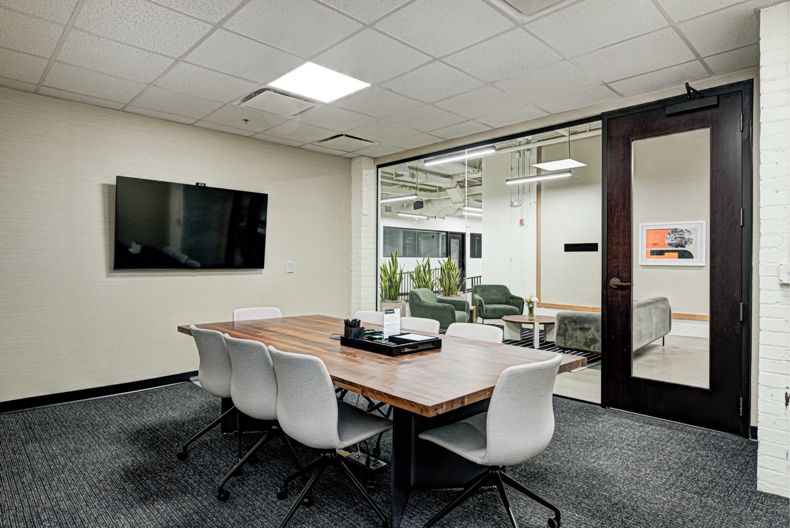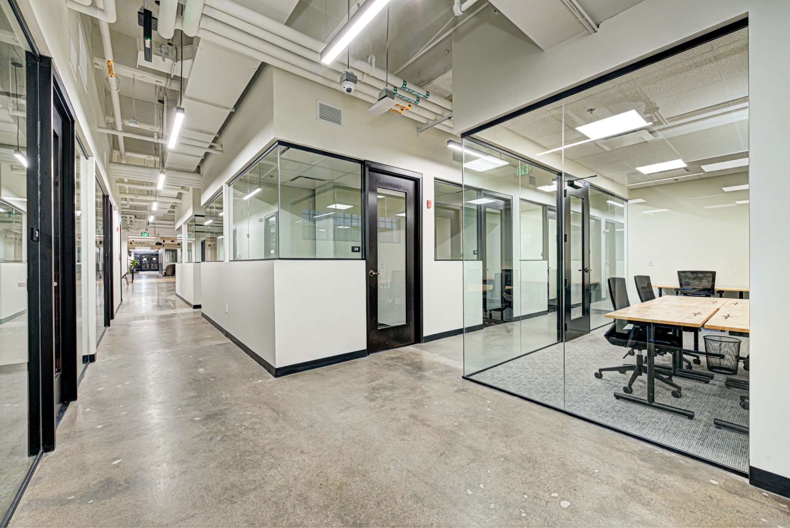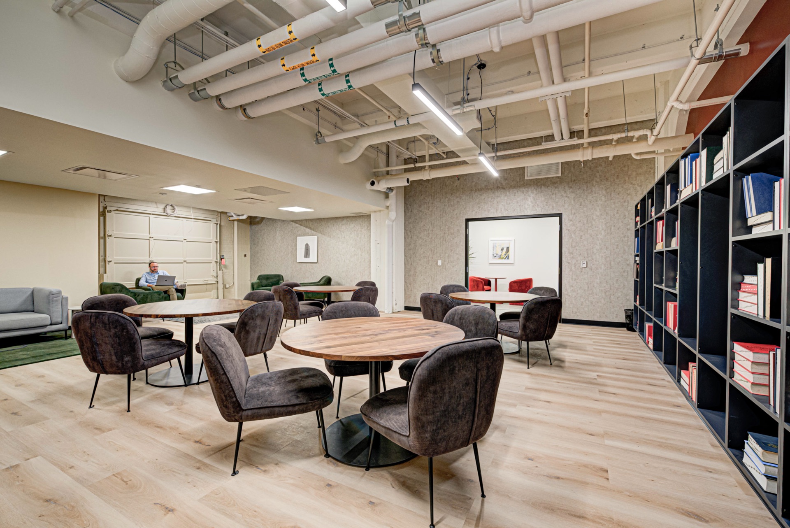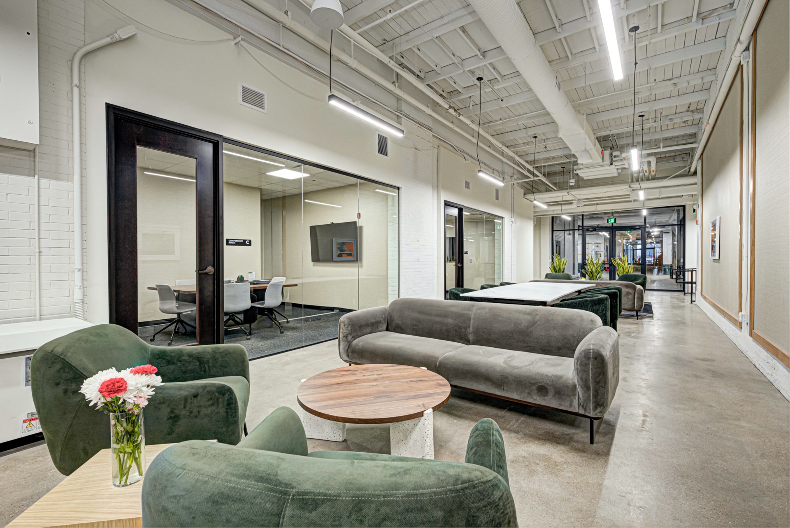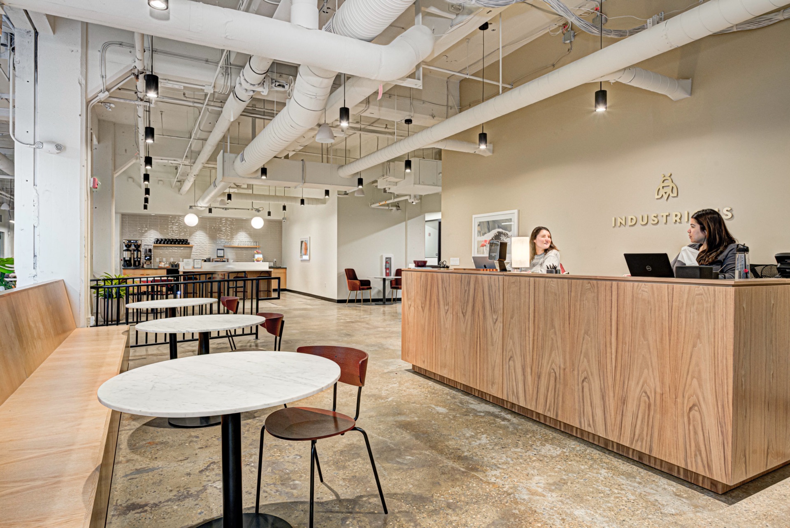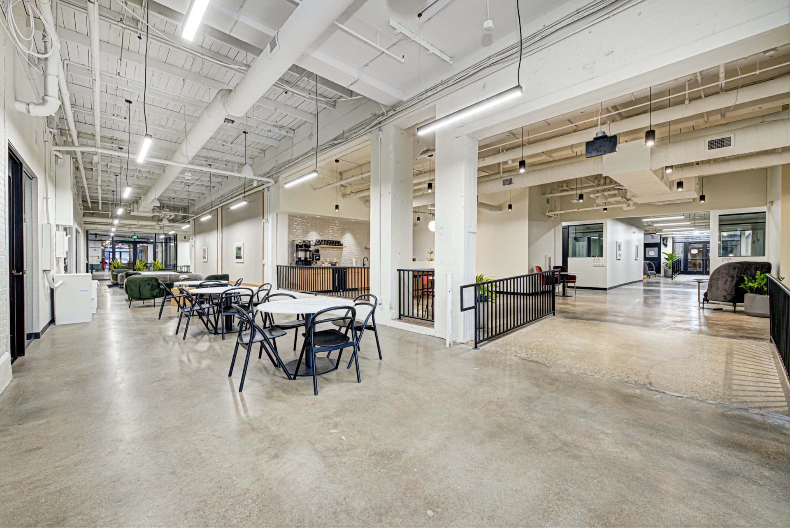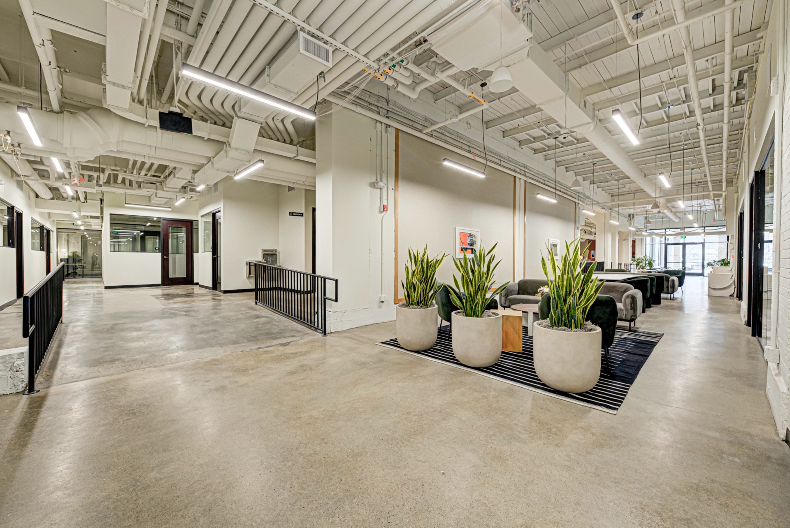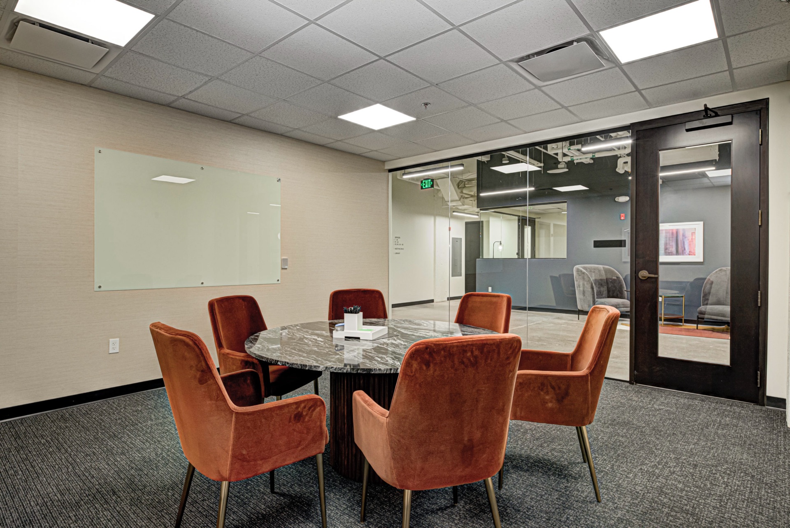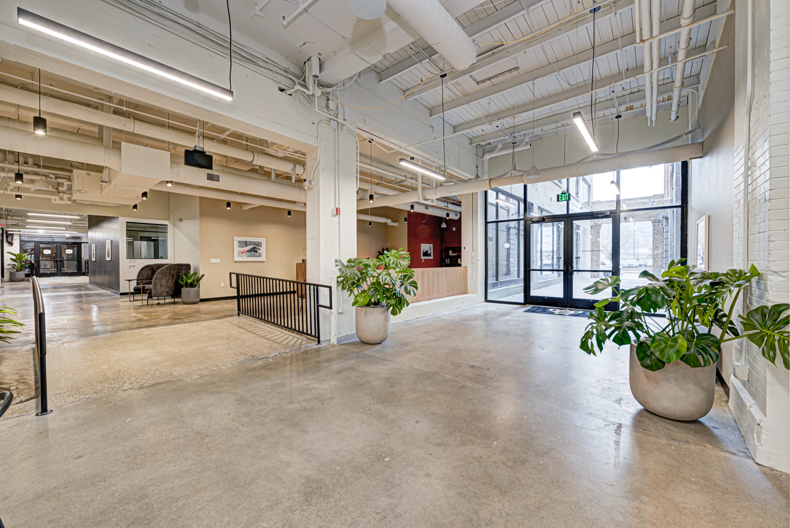INDUSTRIOUS THE STUTZ
OFFICE | ADAPTIVE REUSE BUILD OUT
28,000 SF
SERVICES PROVIDED | CONSTRUCTION MANAGER
SITE LOCATION
Indianapolis, IN
PROJECT TYPE
Office Build Out
Adaptive Reuse
PROJECT TEAM
Owner/Developer: Somera Road
Owner’s Rep: DB Partners
Architect: GMA Architects
Tenant : Industrious
Located in The Stutz building that runs along Capitol Avenue between 10th and 11th street you will find Industrious’s newest Indy location.
Industrious The Stutz includes 28,000 SF of coworking space which includes numerous private offices, many large co-working spaces, large gathering spaces, a commercial grade kitchen plus all of the amenities that The Stutz building has to offer. This coworking space allows you to feel as though you are working in your living room, at your dining room table, or at the office.
Inherent acted as the construction manager and took the space from a shell to a completed space.
